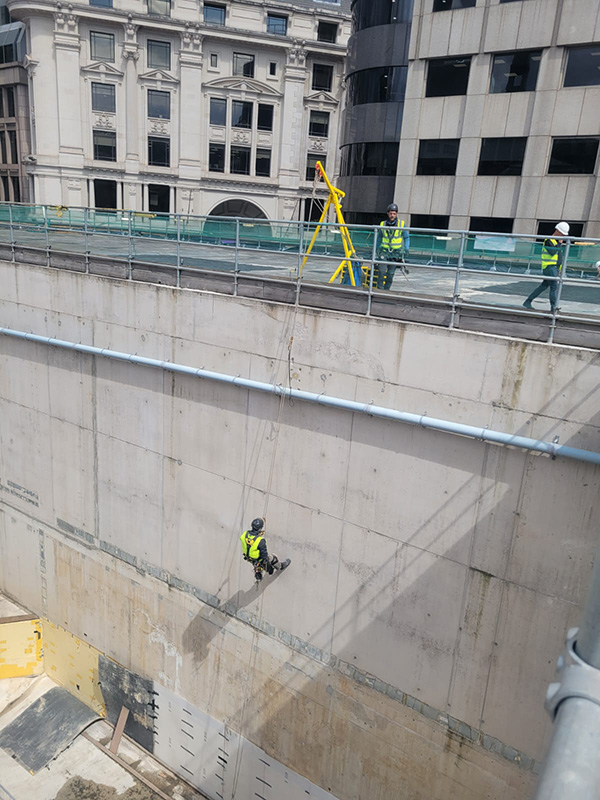
Project Details
We were tasked with establishing the location, type and structural details of couplers set into the walls of a reinforced concrete basement box, within a deep basement excavation, for a proposed new building on a site in Central London.
The couplers comprised Kwika-Strips, individual threaded bar sockets, or proprietary greased dowel sleeves. These were set into the existing concrete structure to allow a proposed new build-structure to be tied into the existing concrete box.
The couplers were firstly located using ground penetrating radar, before locally exposing sample areas to permit inspection and sizing. Due to the difficult site terrain and access into basement excavation, roped access methods were employed to allow us to work on the 12m high concrete walls. Our IRATA trained roped access team used a counter-balanced ‘A’ frame as a free standing independent support thereby avoiding any fixing into the existing structure.
Measured survey targets were installed in each survey area, allowing our measured survey team to map out all survey positions relative to Ordnance Survey datum.







